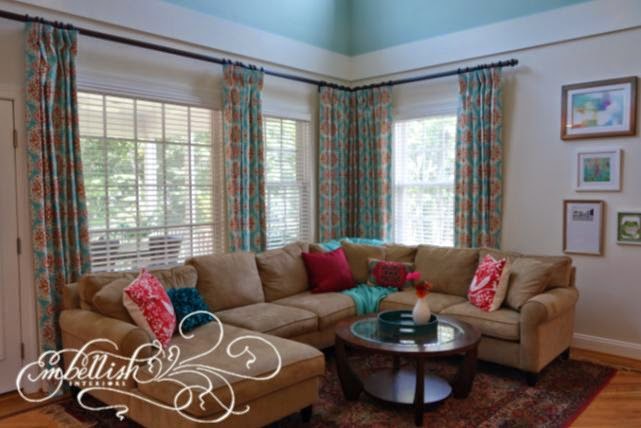I know I keep saying it.....but I really mean it -- I get to work with some fabulous clients! I truly enjoyed getting to know these homeowners and am excited to share this makeover.
My client wanted an update to his living room area. He takes care of his mother at home and was looking for a room for both of them.
I was immediately inspired by the gorgeous photos he had enlarged at Stubblefield Photo. These gorgeous pieces of art are of my client's mother and family, providing nostalgia for both my client and his mother, allowing her to remember people in her past when the present is difficult to remember for her.
I couldn't wait to get them up!
The decor of the room was inspired by the photos - vintage, glamorous. We painted the walls a french grey and added accents of black and light blue taken from the shading in the largest photo. Reflective surfaces throughout the space give sparkle -- on the walls and the media cabinet.
Time for an update:
Gorgeous photos intermixed with black-framed mirrors fill the walls and comfortable seating allows for guests too. Lamps with black shades add to the glamour and a globe on the console behind the sofa was added for the well-traveled homeowner.
A beautiful secretary already in the room got a new upholstered chair with grey piping to match the sofa.
To provide ample seating and a special spot for his mom to sit at the
window, we chose a sectional sofa with a chaise. A rotating table allows
for storage and a place for a drink to perch.
A dramatic transformation!
Another amazing vintage photo of my client's family hangs in the entry.
It was a pleasure getting to know this mother and son and such a thrill to see them pleased and excited about their new space!
Need help updating your decor?
Contact Ami at Embellish Interiors
embellishcville@gmail.com
434.465.0738







 ,
, 










































